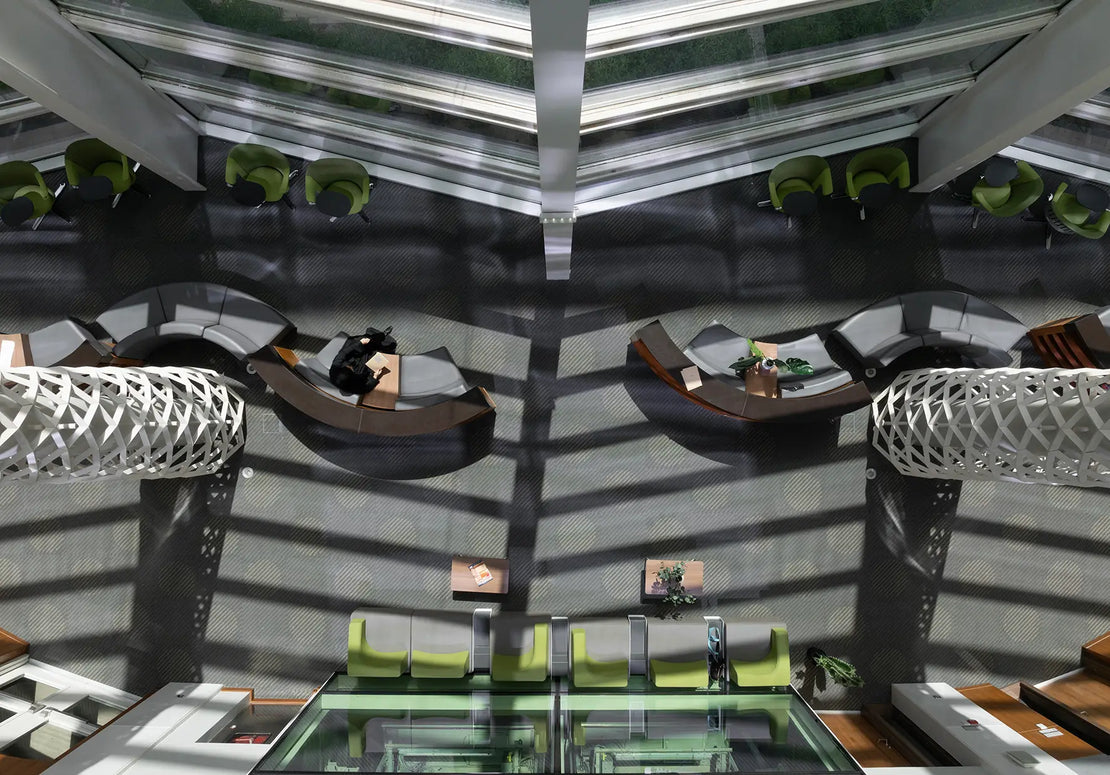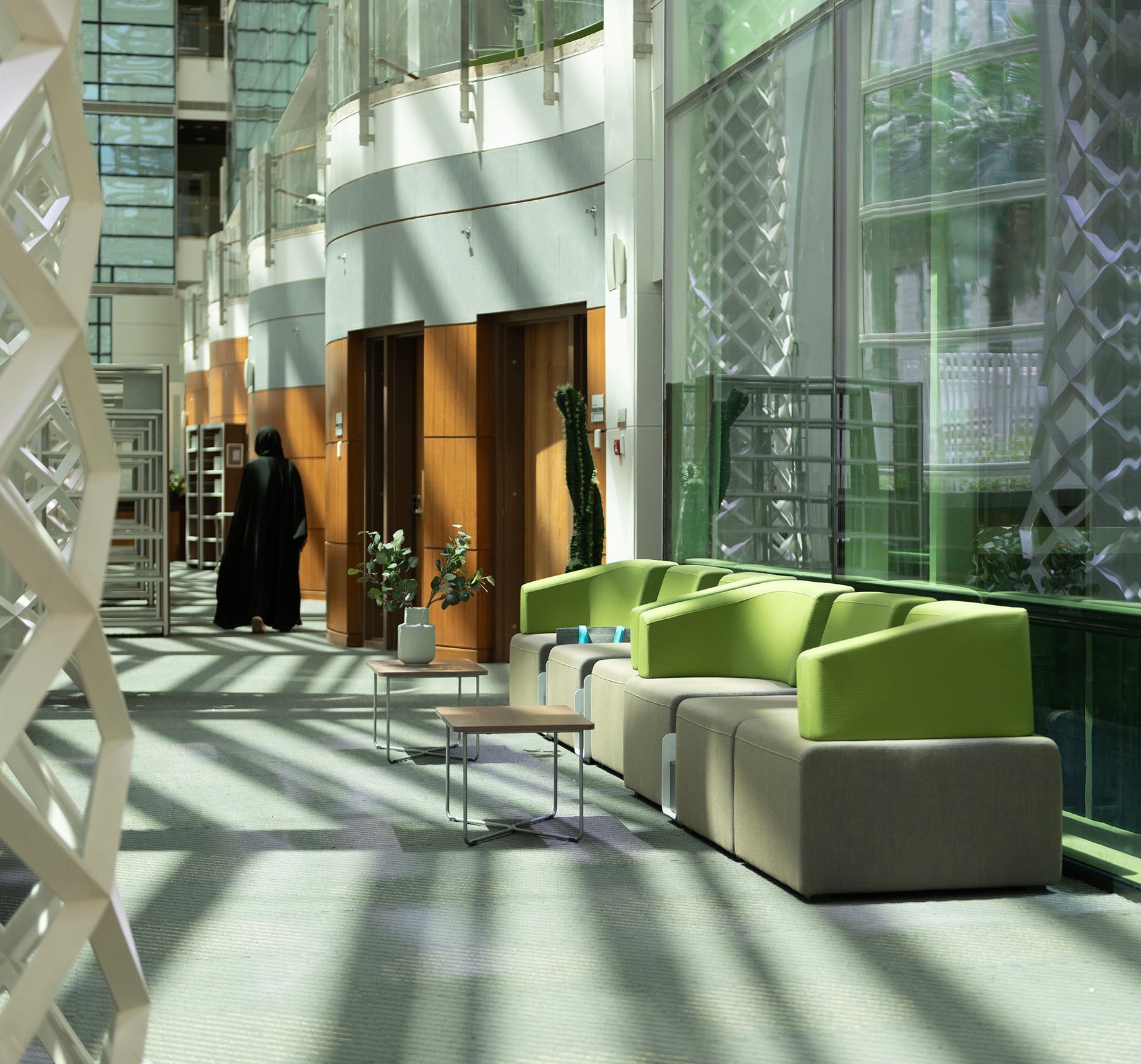Location
Kuwait University City, Shaadadiya, Kuwait
Total Area
58k m²
Project Value
Up to 9M KWD
Scope Of Work
Furniture, Roller Blinds & Raised Floor

Project Management: Turner Egis JV Kuwait
Main Contractor: Shapoorji Pallonji Co. Ltd.
Consultant: Page Southerland Page International, LTD with Saleh Al-Qallaf Consultants
The project contains the following facilities:
• College of Social Sciences (COSS): It comprises two buildings. The Male College building features five floors plus a penthouse, while the Female College building consists of four floors plus a penthouse above the ground.
• College of Shari’a and Islamic Studies (COSH): This section includes two buildings. The Male College building comprises six floors plus a penthouse, and the Female College building features eight floors plus a penthouse above the ground.
• College of Law (COL): It consists of two buildings. The Male College building features four floors plus a penthouse, while the Female College building comprises five floors plus a penthouse above the ground.
• Faculty Club: This building comprises one floor, a penthouse above the ground, and a basement for services. It is designed to cater to the faculty of the East portion of the Campus.
• Prayer Area: The prayer area encompasses a total plot area of 1,202 square meters.



